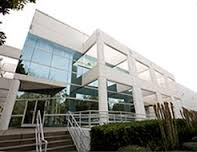The structure consists of metal roof deck on open web steel joists and joist girders bearing on steel columns and site cast tilt-up concrete panels with an industrial concrete slab-on-grade. The equipment foundation required very close coordination with the manufacturer and special structural design criteria.
While meeting the stringent Factory Mutual Insurance requirements, the structure also combines textured wall finishes and green reflective glass that were a few of the elements used to achieve the combination of function, beauty and affordability that earned this building a 1993 Design Award.

